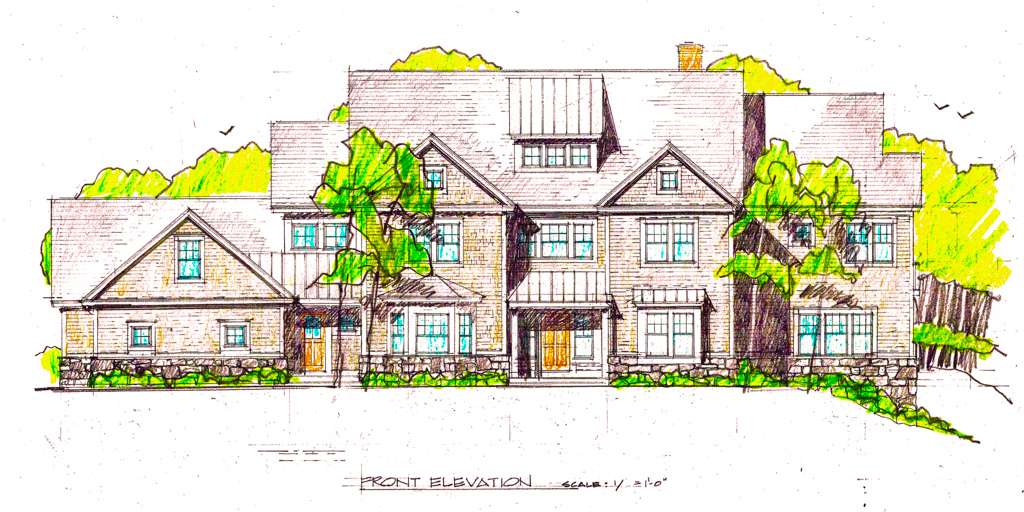Thinking of building your dream home in Massachusetts? A custom home gives you the freedom to create exactly what you want—from layout to finishes to energy efficiency. But between town regulations, permits, site prep, and contractor selection, the process can feel overwhelming if you’re not prepared.
In this post, we’ll walk you through the key steps, common mistakes to avoid, and how to set your project up for success from day one.
🏡 Step 1: Choose the Right Lot (It’s More Than Just Location)
Before the first shovel hits the ground, you need the right piece of land. In Massachusetts, the zoning laws and site conditions can vary significantly from town to town.
- Zoning restrictions: Can you build a single-family or multi-family? What’s the setback requirement?
- Topography: Is the lot flat, sloped, or ledged? Will it need excavation?
- Tree removal: Is there significant vegetation or large trees in the build zone? Do you need special permits to remove them?
- Utilities: Does the lot have access to town water, sewer, or will you need a well/septic?
We help our clients evaluate lots for buildability, cost implications, and permitting before they commit—saving time and money later.
📐 Step 2: Design and Planning
Once the lot is secured, it’s time to plan the home itself. Whether you’re working with an architect or choosing a design-build approach, this is where your ideas take shape.
- Budgeting for every phase: Include site prep, permits, materials, and finishes.
- Style and layout: Open floor plan? Modern farmhouse? In-law suite?
- Town requirements: Each municipality in MA has specific building codes, energy requirements, and design restrictions.
- HOAs or historic districts: These may limit what you can build and how it looks.
Our team works with designers and clients to create buildable plans that meet local codes and client goals.
🧾 Step 3: Permits and Red Tape
Massachusetts towns are known for their rigorous building and zoning processes. Depending on your location, you may need approval from:
- Building Department
- Conservation Commission
- Board of Health
- Planning or Zoning Board
Permit delays are one of the biggest reasons builds stall. That’s why having a contractor who knows the local process is critical.
We handle permitting in towns like Carlisle, Concord, Bedford Lexington, and surrounding areas—streamlining the process for homeowners and investors.
🏗️ Step 4: From Groundbreaking to Completion
Once permits are approved, the construction phase begins. This typically unfolds in stages:
- Site work & foundation
- Framing
- Rough plumbing, HVAC, and electrical
- Insulation and drywall
- Interior finishes
- Final inspections
Typical timeline? About 6–12 months depending on weather, size, and complexity.
At T&O Real Estate Development Group, we manage the schedule tightly, coordinate subs, and keep clients updated every step of the way.
🧹 Step 5: Final Walkthrough and Move-In
Before you receive the keys, there’s one last step—a final walkthrough to ensure all punch-list items are complete, everything is code-compliant, and the home is move-in ready.
We also provide:
- Homeowner orientation (how to use systems, warranties, etc.)
- Warranty documentation
- Post-move-in support (we’re just a call away)
🚀 Ready to Start Your Project?
We’ve been in the Massachusetts real estate market for many years now—combining construction expertise with local knowledge and honest project management.
Thinking about building?
Reach out today for a free consultation and let’s talk about your vision, budget, and timeline.
📞 Call us at (781)975-9632
📧 Email: toredgbusiness@gmail.com
🖥️ Or fill out our contact form
🧠 Pro Tip:
Before buying land or starting plans, have a licensed general contractor walk the site and review your goals. It could save you tens of thousands and months of frustration.

